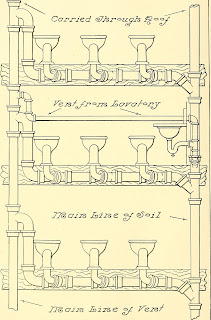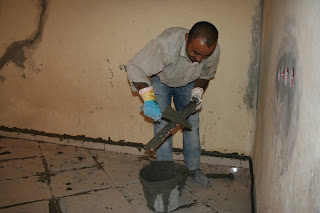INSTALLATION OF CPVC PIPE
Installation of CPVC pipes:
Manufacturer’s Installation Instructions shall be referred to during installation of CPVC pipes. However for general guidelines, refer to special requirements.
 |
| CPVC pipe |
Special Requirements:
1) Pipes shall be cut to the required length using sharp edges cutter to have a square cut exactly perpendicular to the pipe which provides maximum bonding area for the joint.
2) If cracks are observed during cutting, then the pipe shall be cut 50 mm beyond the crack and such cut piece of pipe shall not be used anywhere.
3) Chamfering tool, file or pocketknife shall be used to give slight bevel at the cut end for easy entry of pipe into the fittings. Burrs, if any, shall be removed with the help of debarring tool.
4) Pipes shall be wiped clean and made dry before installation of fittings.
5) PVC pipes should be embedded with proper encasing for internal drain to prevent damages, cracks etc.
Application of two step solvent cement for jointing:
1) Application of Solvent Cement shall be done in well ventilated area.
2) The exact position of fitting shall be marked on the pipe surface as well as on fitting surface.
3) Primer recommended by pipe manufacturer shall be applied to outside of pipe and inside of fitting.
4) After the pipe surface becomes tacky, a thin even coat of solvent cement shall be applied to inner face of fitting and a thicker even coat shall be applied to outside face of pipes. Solvent Cement shall be as recommended by the manufacturer of pipes.
5) Immediately after application of Solvent cement (i.e. Solvent Cement is still wet), pipe shall be inserted in the fitting by rotating ¼ to ½ turn while pushing, to ensure even distribution of cement within the joint.
6) Fitting shall then be held in correct position for about 10 seconds, till an even bead of Solvent Cement is visible around the joint. If the bead is not continuous, it indicates that adequate Solvent Cement was not
applied.
7) Solvent cure time is 1 Hr for 1/2” to 1” dia pipes and 2 Hrs for 1 ¼” to 2” dia pipes or as recommended by manufacturer.
8) Adequate safety measures shall be taken as per pipe manufacturer’s recommendation, while applying solvent cement.
9) After assembly the pipe section shall be placed in masonry chases at correct positions and clamped with plastic clamps (supplied by the pipe manufacturer) at 900 mm c/c for pipe dia less than 1” and 1200 mm c/c for larger pipe dia.
10) Masonry surface shall be smooth and without sharp edges around the pipes.
11) The entire pipe system is then Pressure Tested by first blowing out all air within and then filling it with water completely. Applied Pressure and time for testing shall be as per recommendation of the CPVC pipe manufacturer. During Pressure Testing no leakages should observed. If leakages are observed, concerned pipe sections shall be replaced with new ones.









